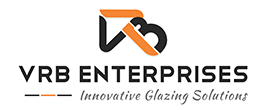Our aluminium curtain wall system is a lightweight exterior cladding which is hung on the building structure, usually from floor to floor. It can provide a variety of exterior appearances but is characterized by narrowly spaced vertical and horizontal caps with glass and aluminium panels. These systems provide a finished exterior appearance and most often a semi-finished interior as well.
One of the significant benefits of curtain wall system is that it facilitates creative freedom. This makes it extremely suitable for projects, where the glazed façades are angled to stand proud of the building’s front and rear elevations to maximize the use of natural light. They are also designed to accommodate structural deflections, control wind-driven rain and air leakage, minimize the effects of solar radiation and provide for maintenance-free long term performance


Features
- Profile width of 50 mm minimum technically acceptable width
- Aesthetic and economic inside finish
- Different inside finish for vertical and horizontal profiles
- Possibility of integrating vents into fixed parts
- Integration of all types of vents: windows, doors and sliding systems, inward-and-outward opening
- Possibility of integrating different insulation materials, safety materials and glazing
- Various infill thicknesses can be integrated to meet project specific requirements to European standards
- We offers a choice of RAL colours as well as Anodized metallic finishes
- The conception of the system enables different colours to be used on the exterior and the interior
- Gaskets are manufactured to BS 7412
- A range of glazing options from 6mm to 28mm
